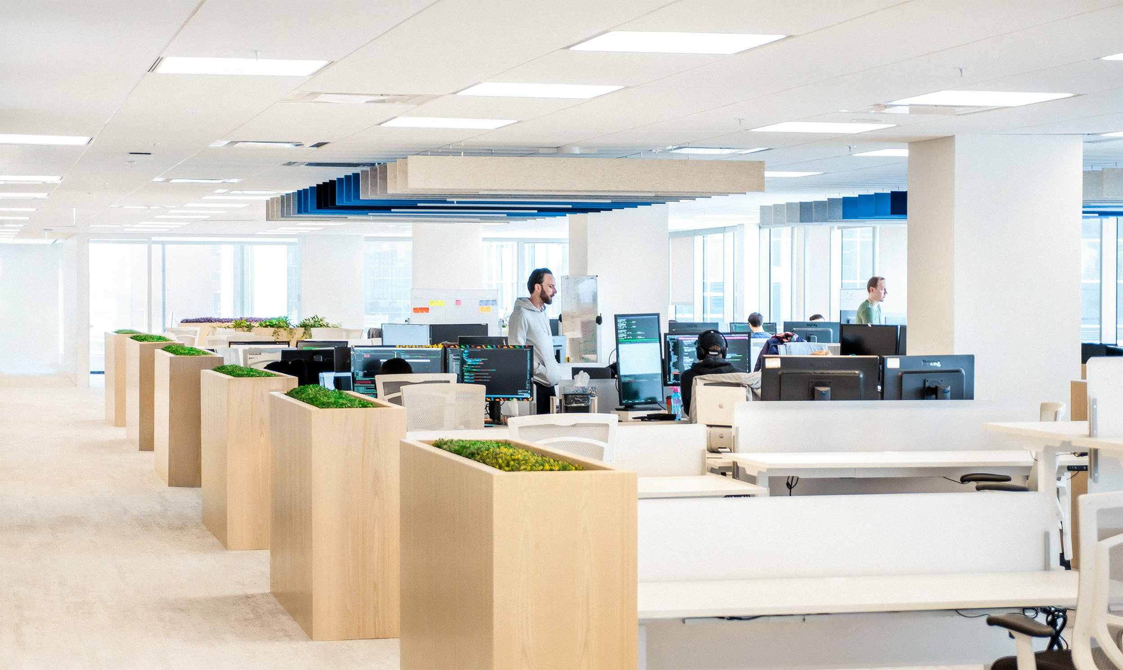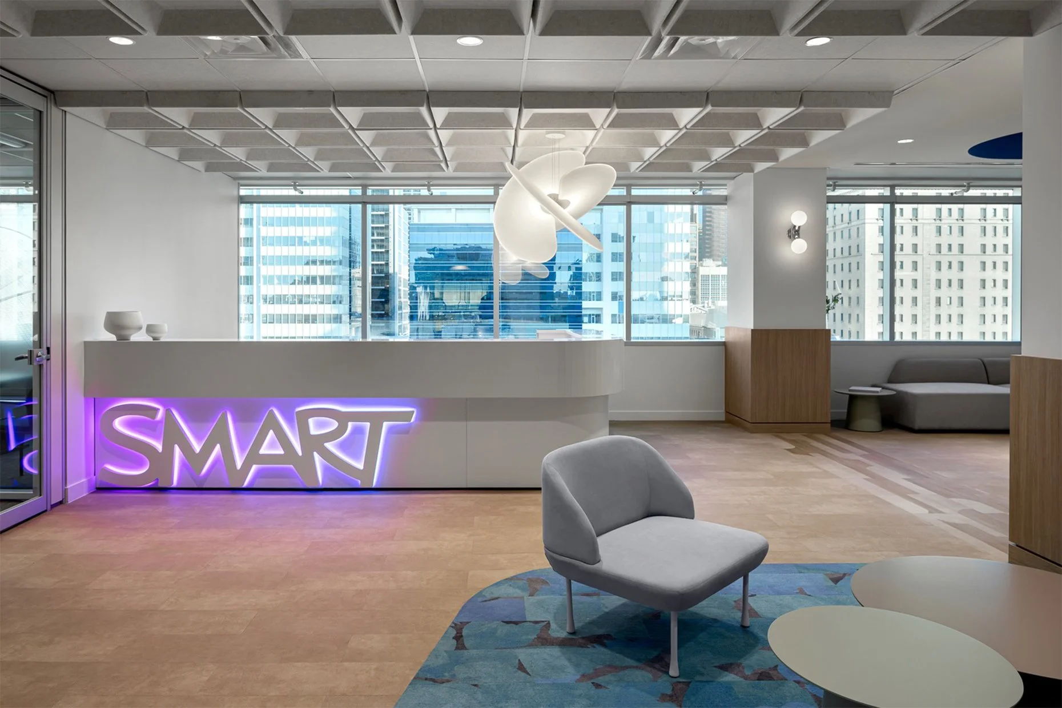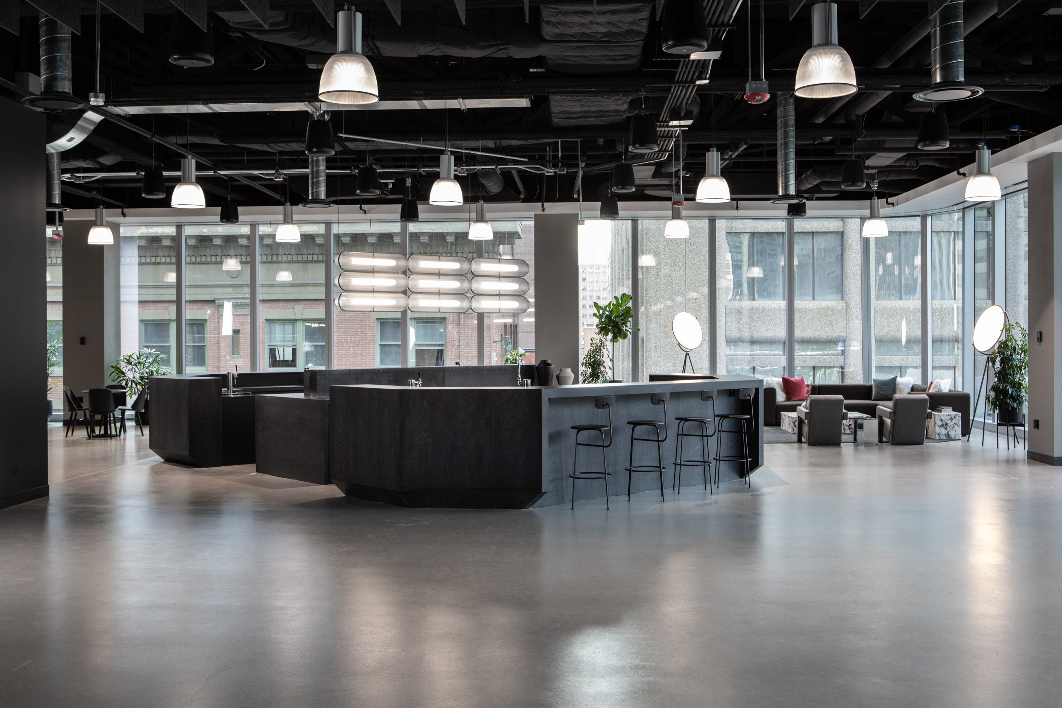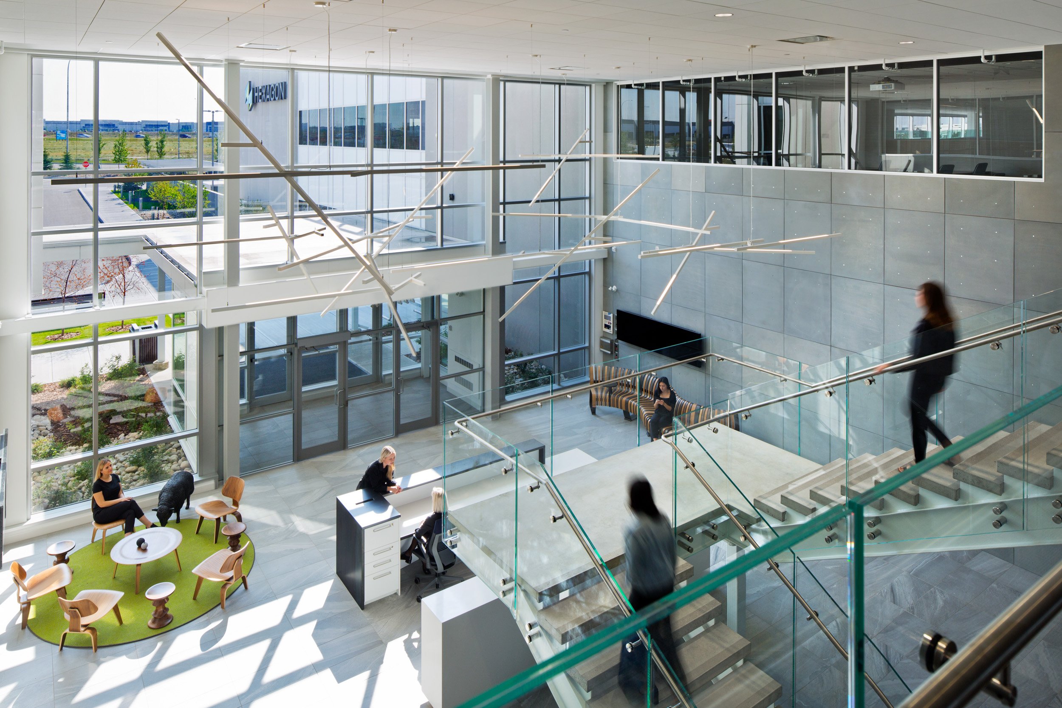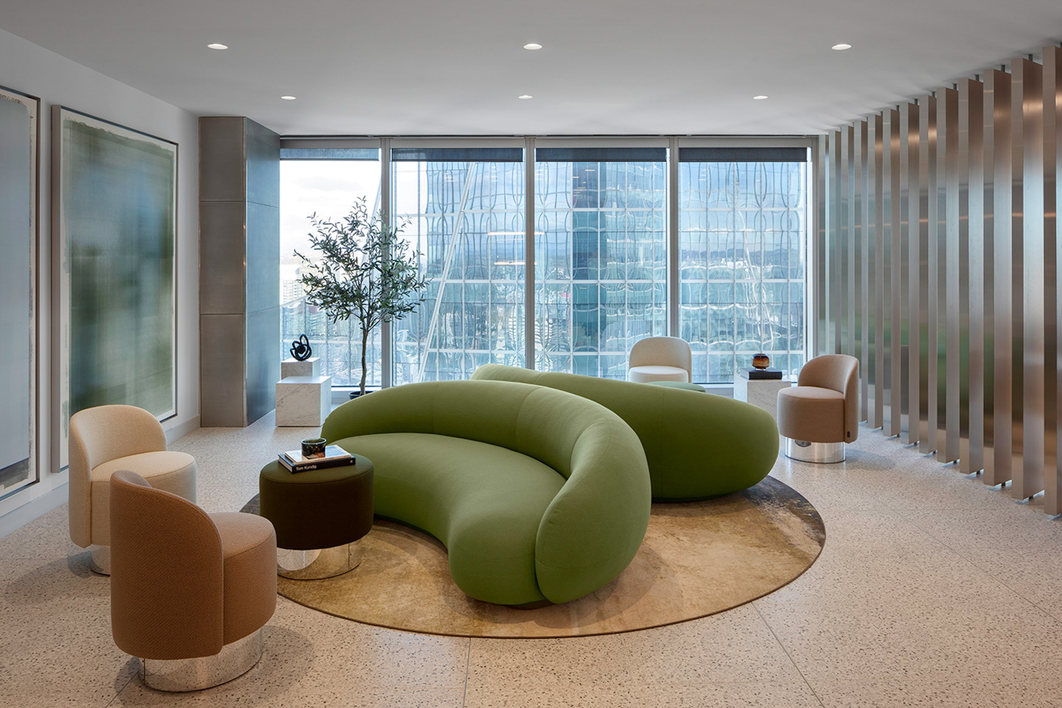
PELOTON TECHNOLOGIES
Designing a hub of innovation and social energy.
Project Details
Sector—Technology
Size—23,535 sq ft
Location—Eighth Avenue Place, Calgary
Awards—Masi Award
Fun up front, business in the back.
Challenge
As Calgary-born creators of drilling software, Peloton challenged designers to transform the Eighth Avenue Place floor into a space where they can participate in different yet complementary environments; first to work hard, then to reap the benefits with play.
Strategy
A new and imaginative concept was created to push the limits for office socialization and collaboration. While one side of the office would lead to quiet areas of focus and productivity, the other direction would lead to a collaborative space of innovation and imagination.
Delivery
Upon entering from the elevator lobby, the reception area flows into the collaboration café. A secret door opens into the Innovation Lab—a moody lounge with a stunning bar, perfect for casual meetings and creative discussions. Beyond the reception, the boardroom provides a formal meeting space, while the adjacent workstations and offices cater to focused tasks.

RELATED PROJECTS












