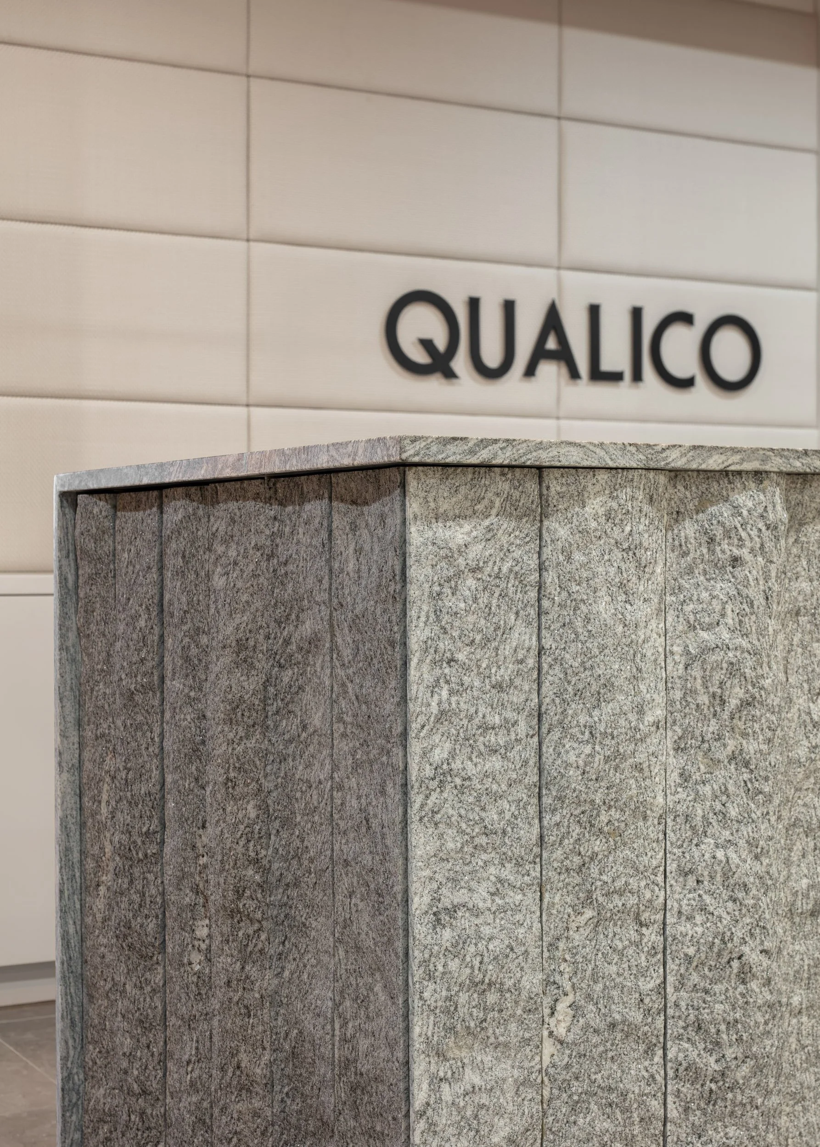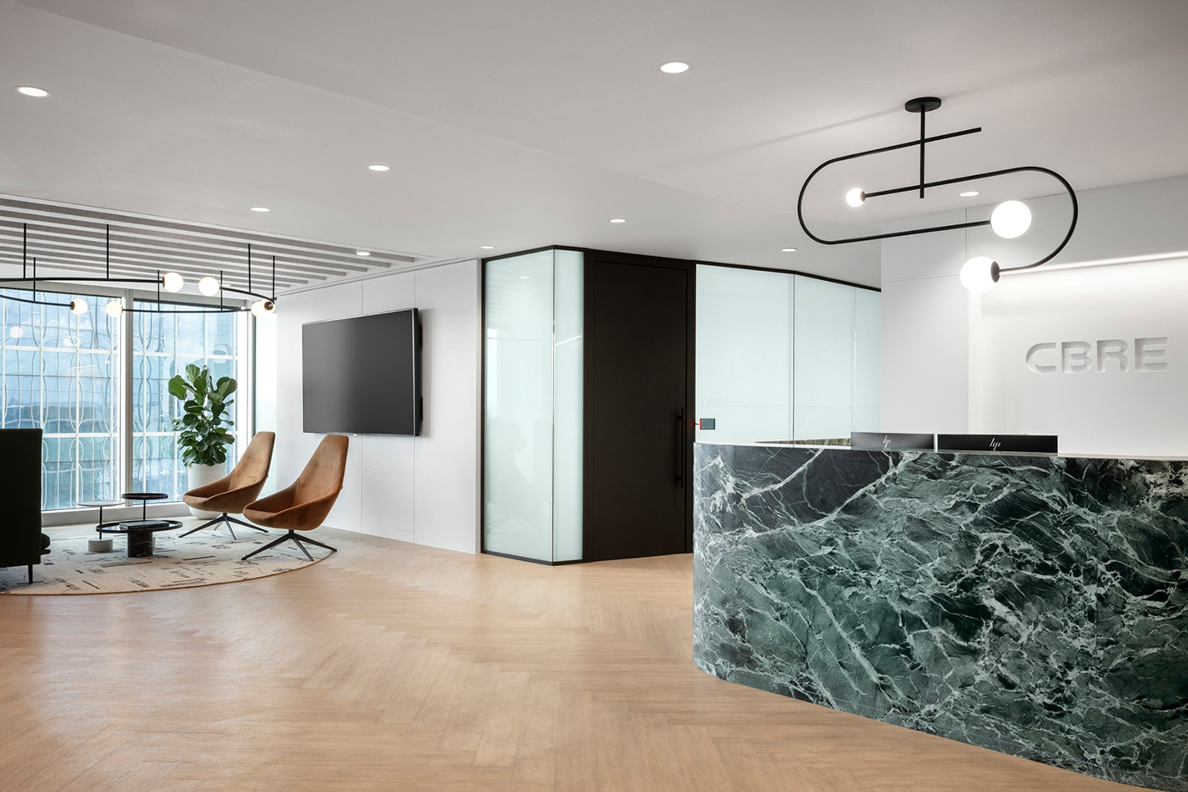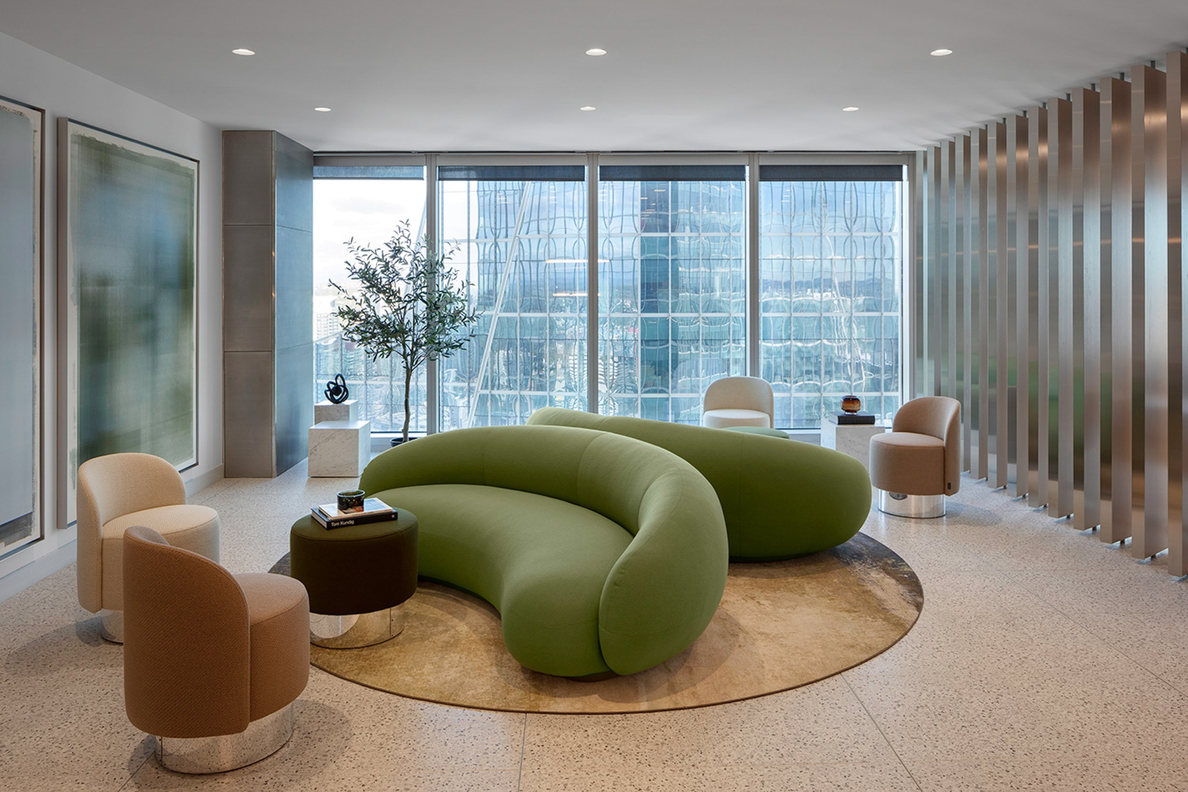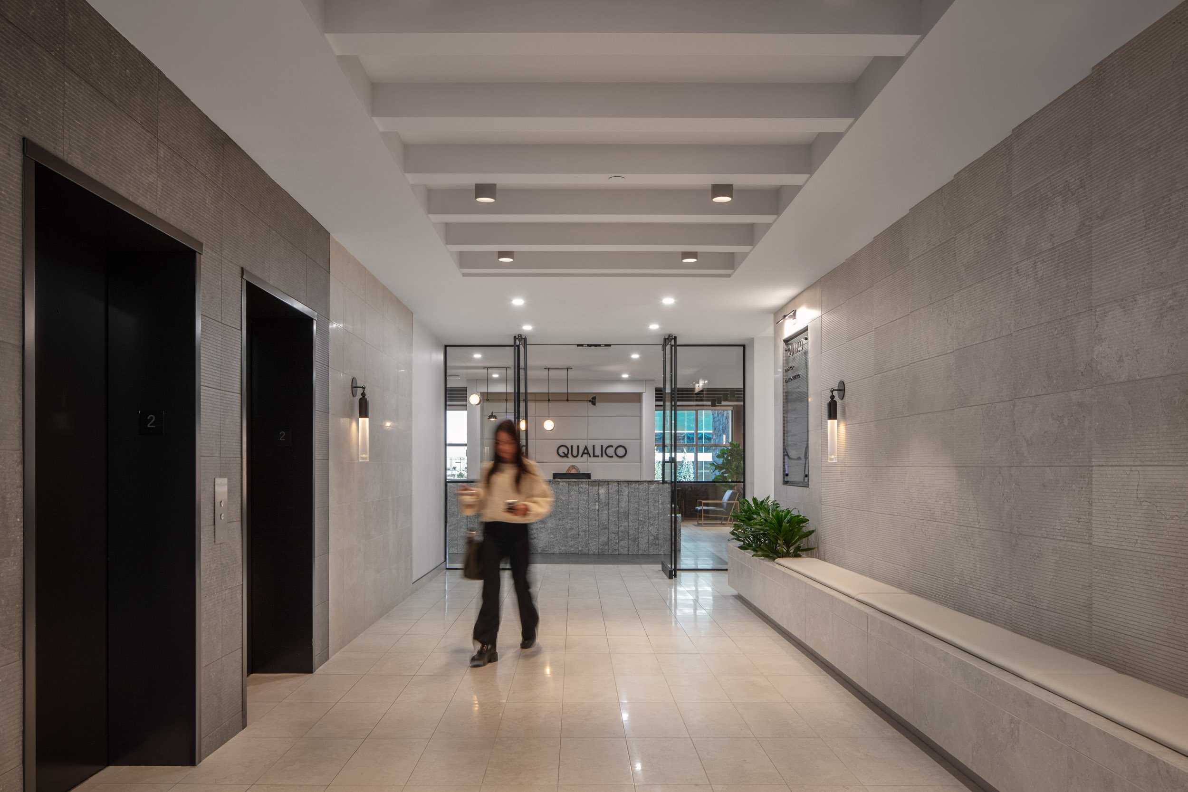
QUALICO REGIONAL OFFICE
Building a unified future.
Project Details
Sector—Real Estate
Size—101,150 sq ft
Location—Quarry Park, Calgary
“It starts with the dirt.”
Challenge
As an established Canadian company of home builders, community and commercial developers, property management groups and building material services, Qualico’s primary goal was to unite individually-branded business units within a cohesive architectural design vision that served all.
Strategy
“It starts with the dirt,” a phrase significant to Qualico, was the jumping-off point. During conceptual design, we envisioned a space that is down to earth and foundational for a company known for its quality, resilience and innovation. Sustainable construction, unique use of materials and biophilia was central to the project’s success and shared purpose.
Delivery
A harmonious balance of nature and architecture, like the ideal Biophilic City fostering the well-being of its residents, unique neighborhoods are defined and reflect the larger community and culture. Business units evolved into neighbourhoods and collaboration spaces transitioned into parks and pathways with plants and thoughtful materials providing intentional wayfinding.
A SPACE THAT IS DOWN TO EARTH AND FOUNDATIONAL.
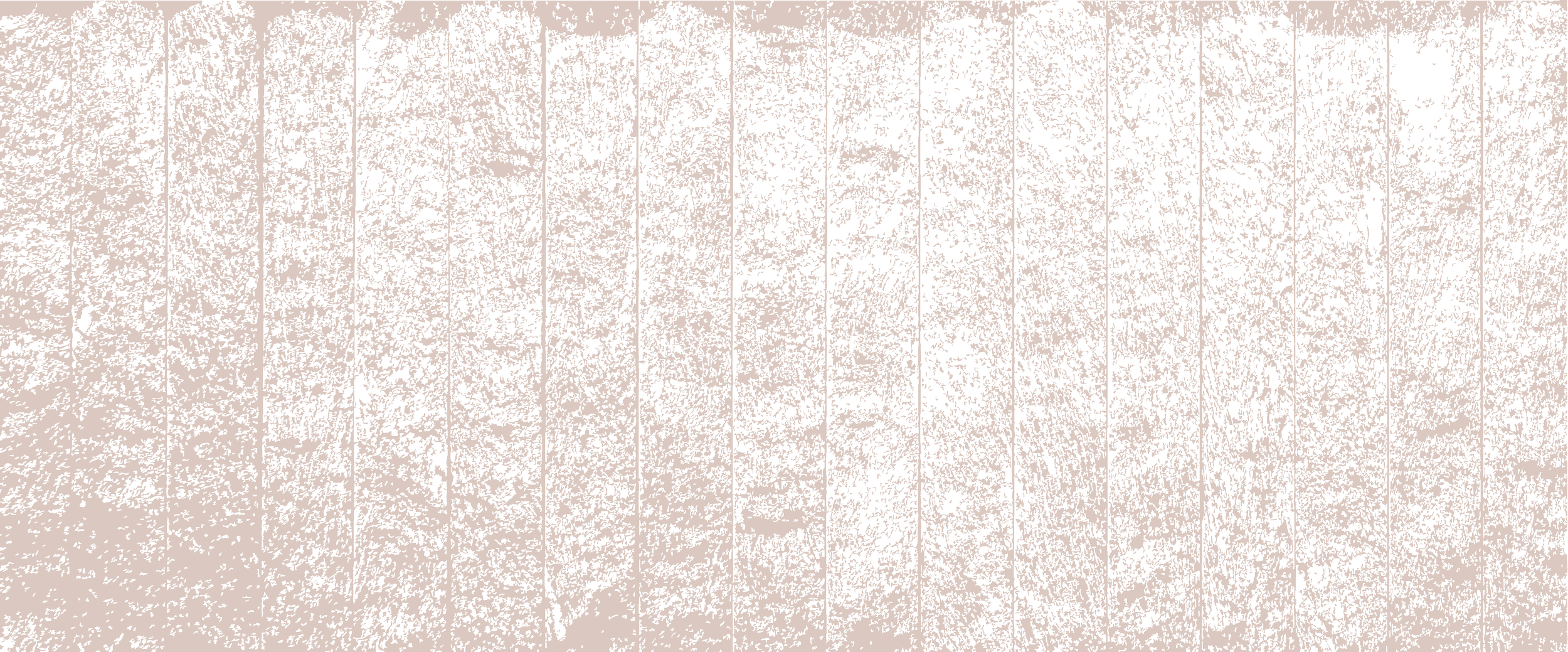
RELATED PROJECTS



