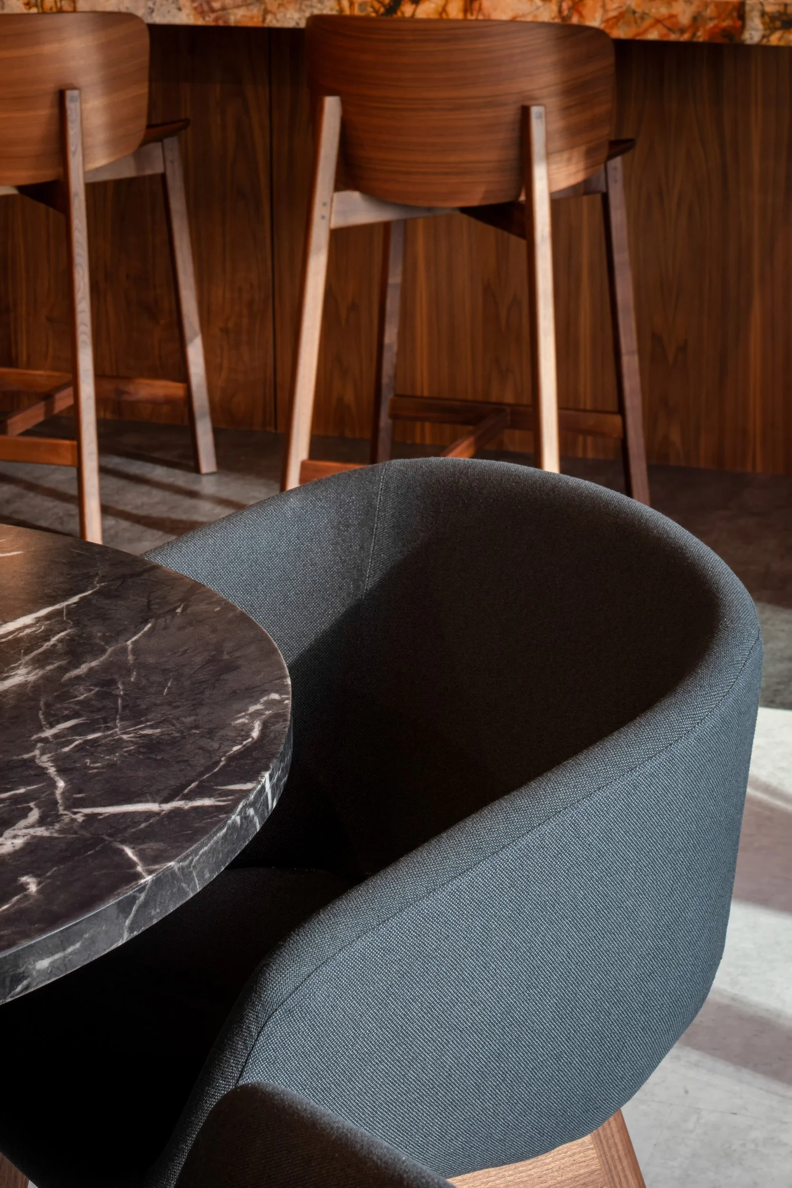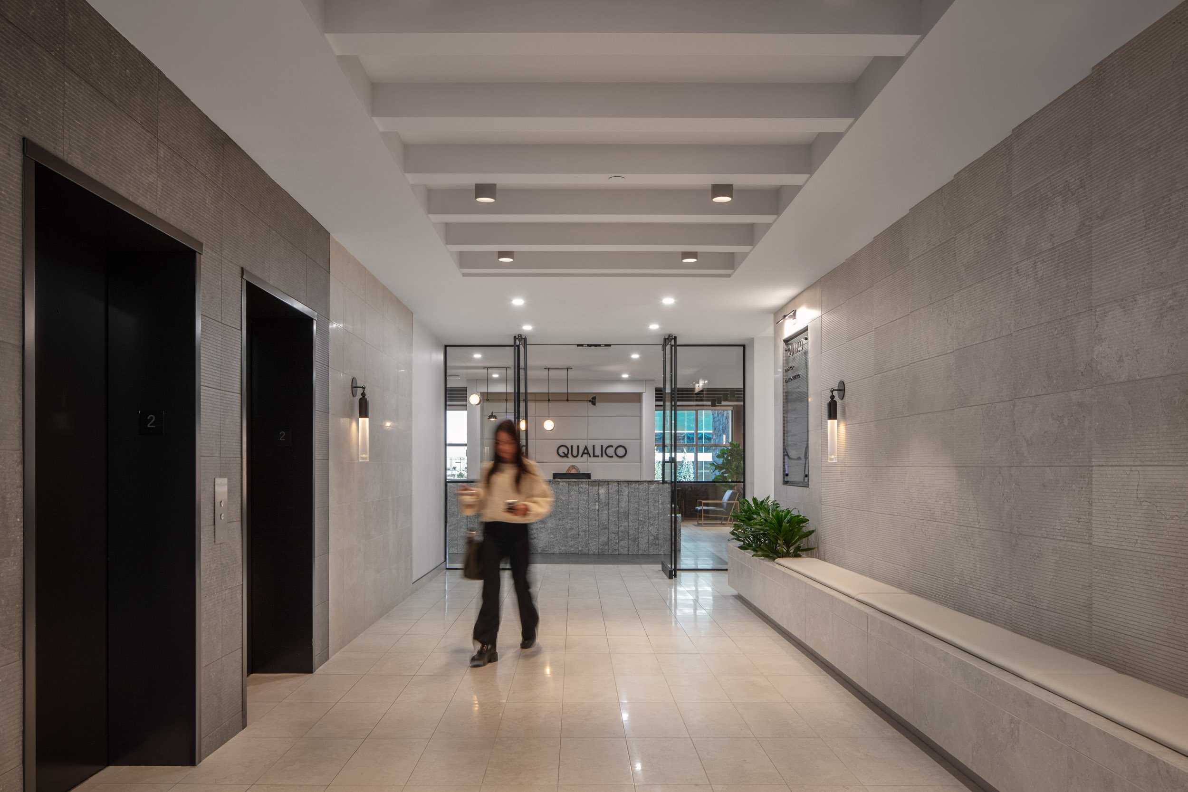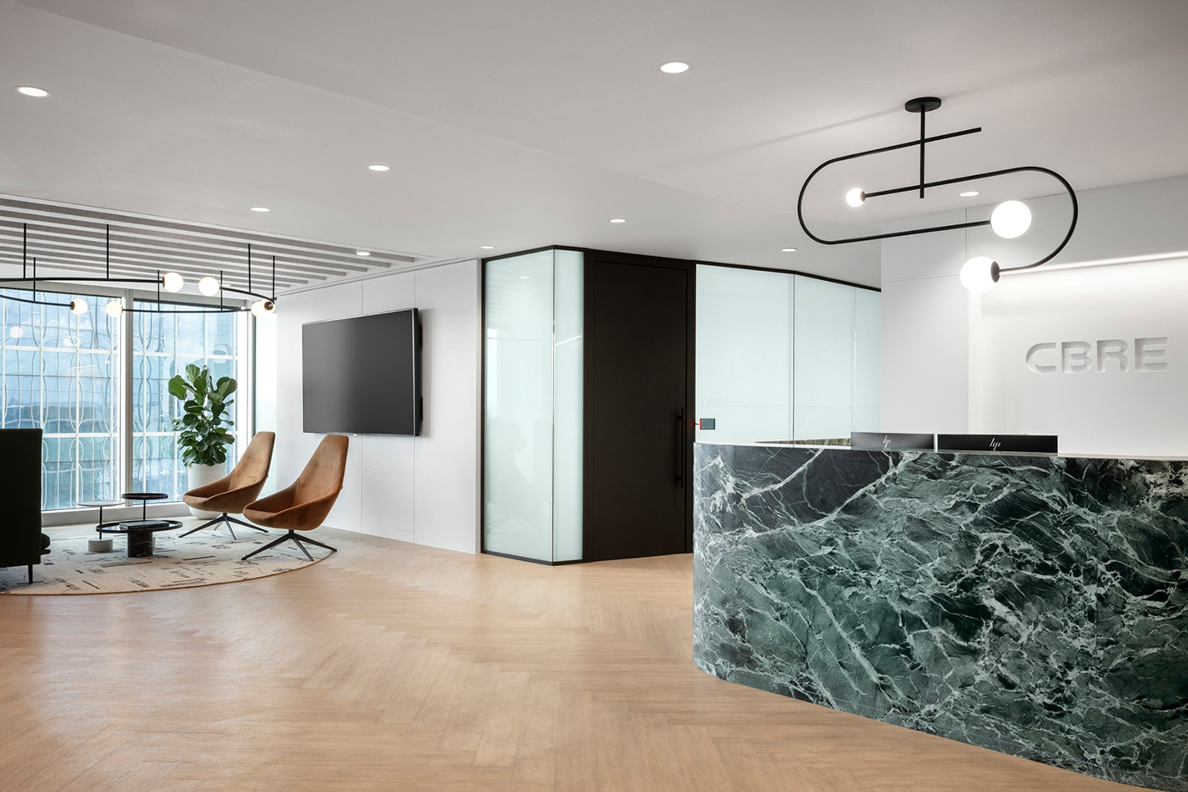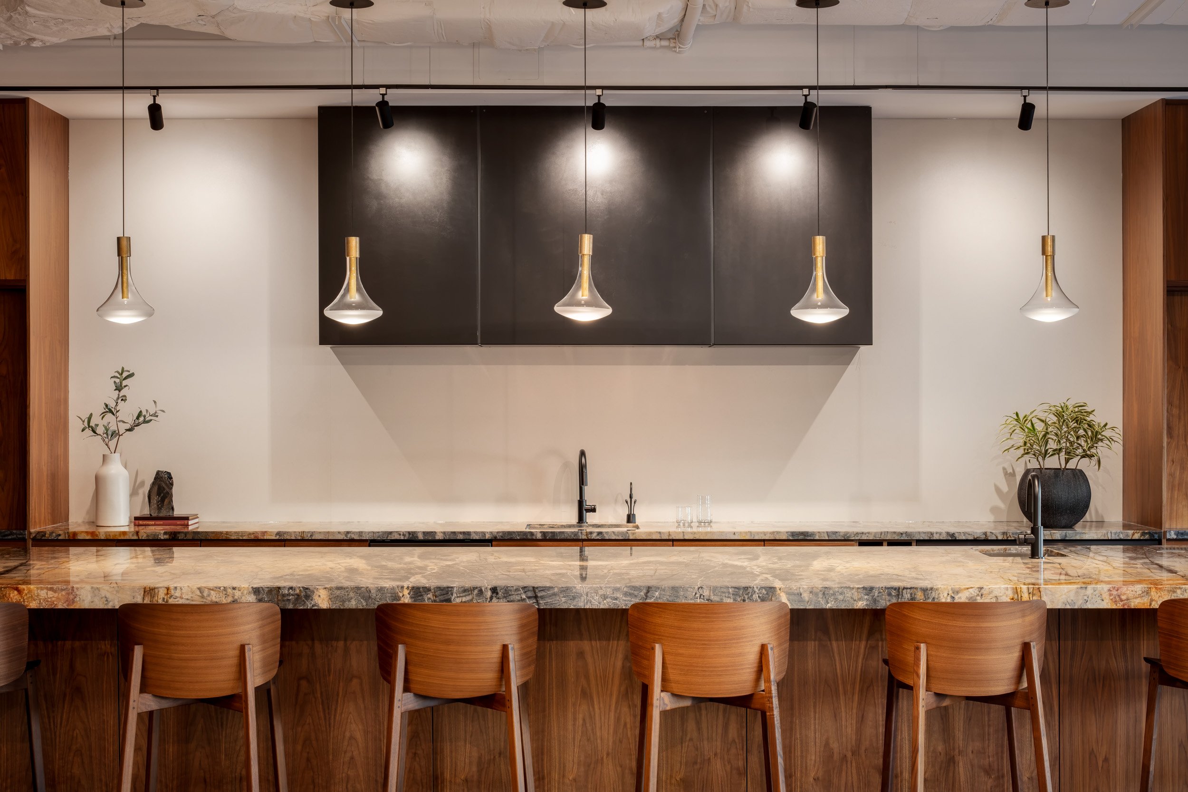
THE 9 TENANT HUB
Designing to preserve the past and define the future.
Project Details
Sector—Real Estate
Size—10,000 sq ft
Location—The 909 and 919 ATCO, Calgary
Honouring history, embracing modernity.
Challenge
To attract tenants and optimize property appeal, the objective was to bring the building into the future with modern aesthetics, functionality and technology, while simultaneously upholding the architectural history and character integral to the building and its owner, ATCO.
Strategy
Our approach was to blend historical character with modern functionality. We aimed to preserve the building's integrity with authentic materials like wood, stone and blackened metal which would harmonize with the pre-existing brick, brass elevator doors and hardware. Ergonomics and modern elements were to be incorporated into the adaptable workspaces, lounge furniture, kitchen and washrooms.
Delivery
This bright and easily accessible tenant hub is on the second floor, bridging two towers. Warm and inviting, the lighting and furnishings draw tenants in to host or meet in both casual and professional manners. The kitchen drives the energy of the space, where large events are catered and small groups enjoy lunch and coffee breaks. In the open working hub, a variety of configurations can accommodate different working styles.
BLENDING HISTORICAL CHARACTER WITH MODERN FUNCTIONALITY.
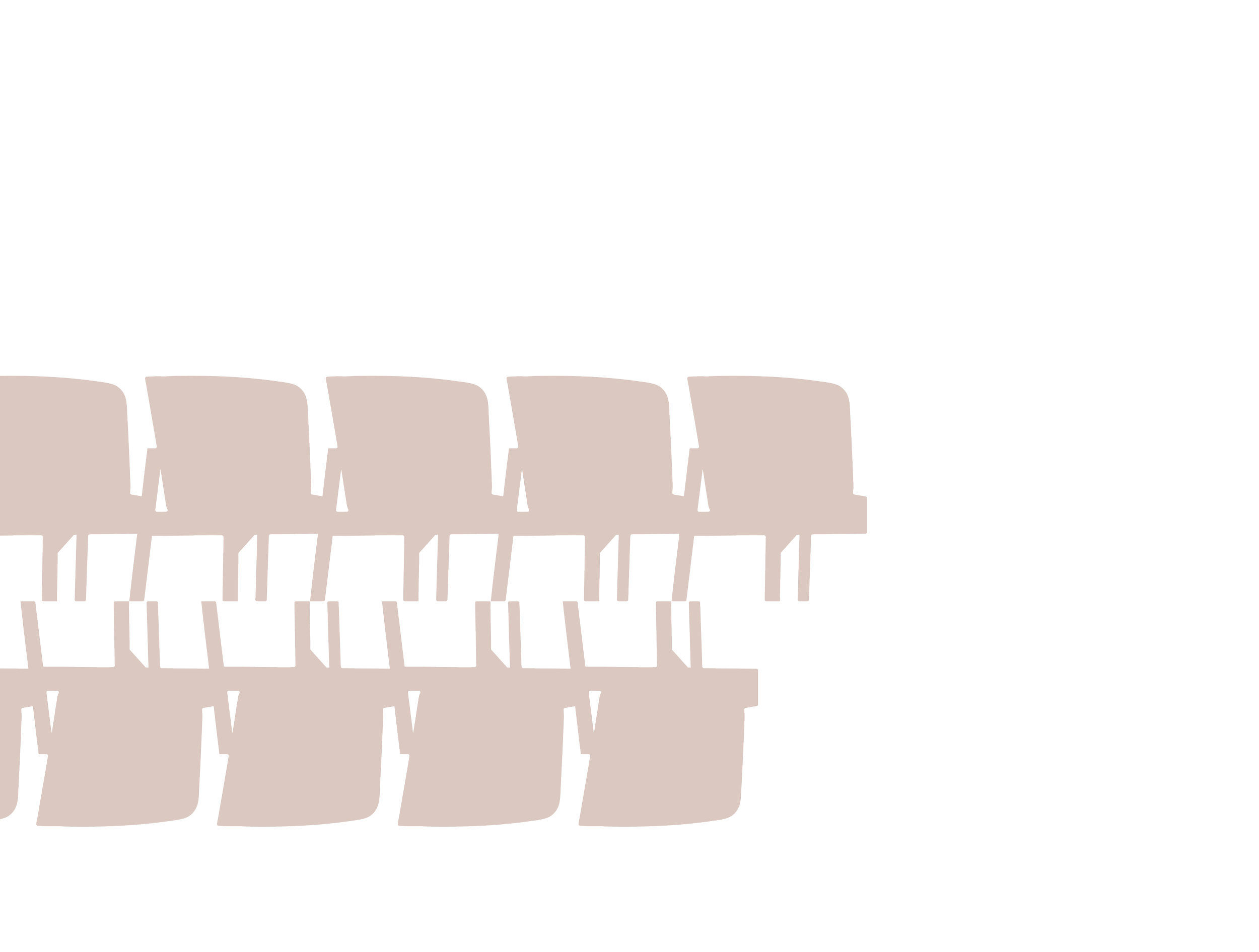
RELATED PROJECTS





