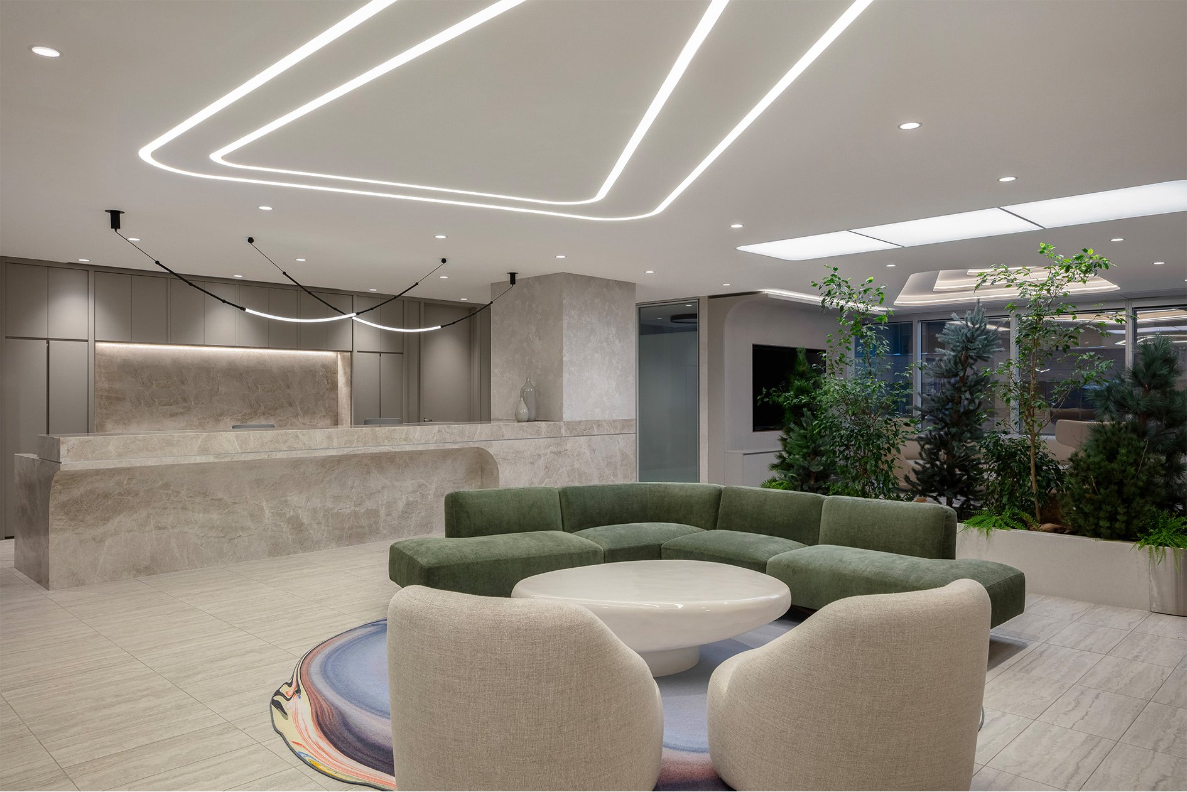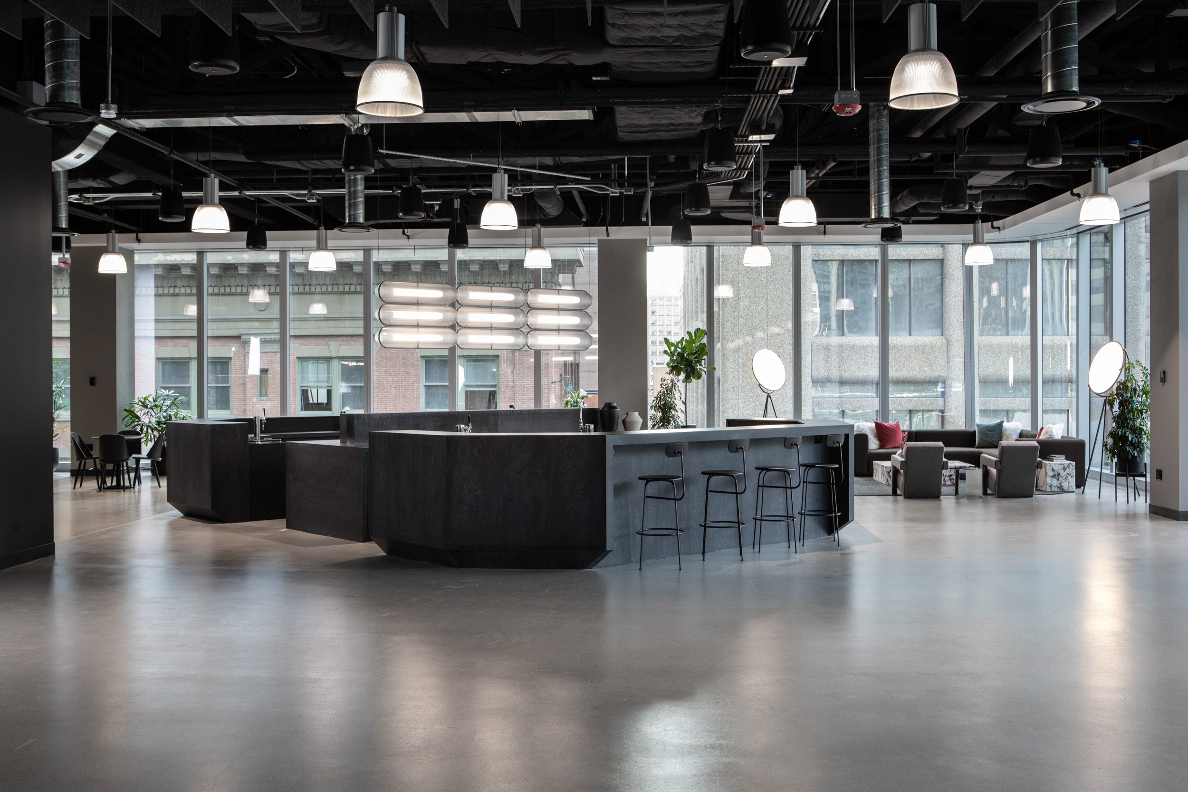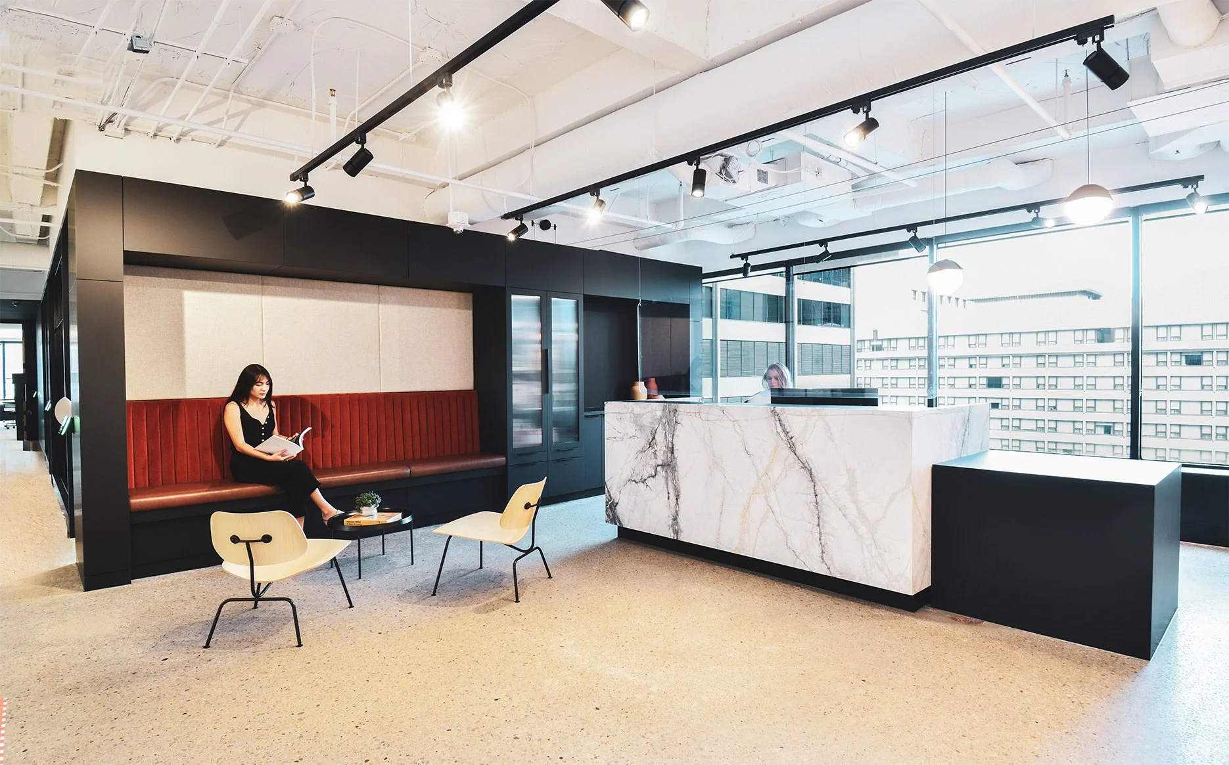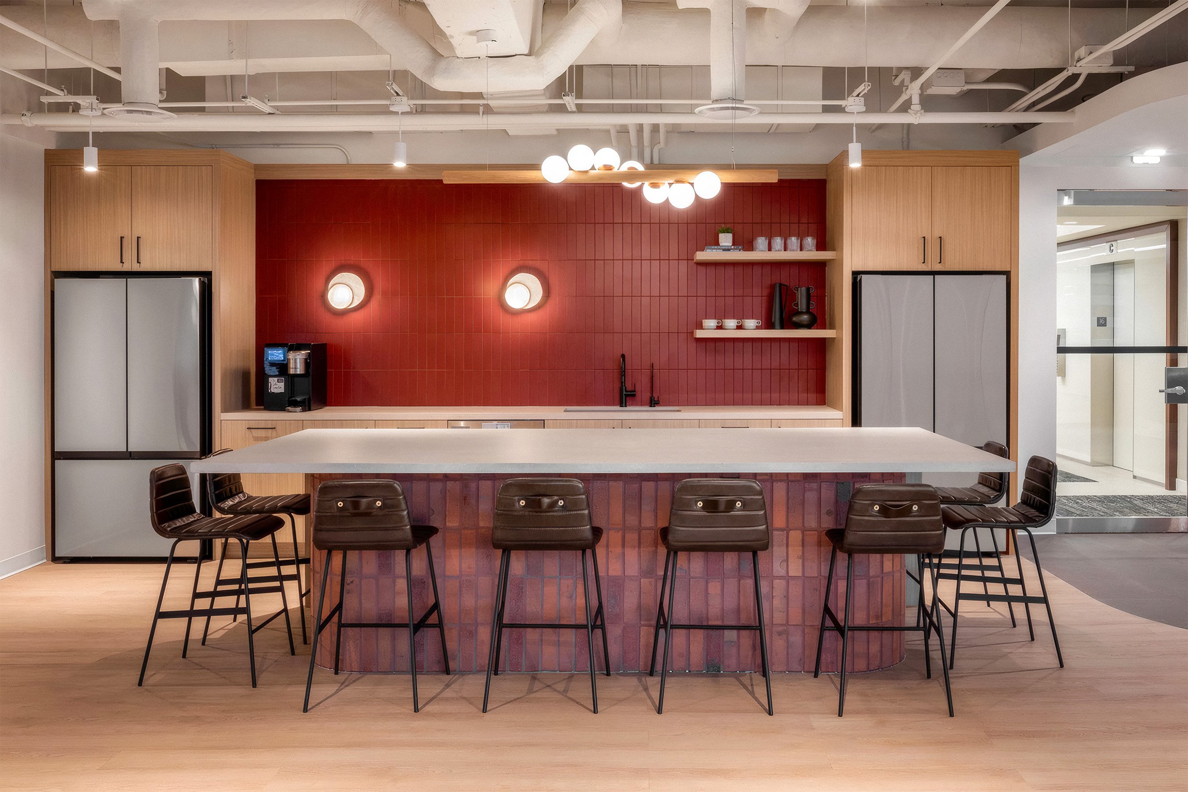
SANJEL ENERGY SERVICES
Building an agile workplace that motivates employees.
Project Details
Sector—Energy
Size—13,935 sq ft
Location—Watermark Tower, Calgary
A space of energy and light.
Challenge
As an employee-focused organization, Sanjel executives envisioned a new office environment to reward their dedicated team. Looking for an energetic new office space, they pictured a "new configuration and flow conducive to stimulation and innovation, collaboration, technology, ergonomics and light flow."
Strategy
Access to natural light throughout the office was at the forefront of the design strategy. By incorporating floor-to-ceiling glazed office fronts and doors, light would permeate to interior spaces. Our approach included interior gathering areas where technology and access to natural light would endorse working collaborations.
Delivery
A playful light-filled space is achieved by creating an “office for dedicated employees” that welcomes everyone, encourages socialization and inspires productivity. Sanjel’s corporate colours are featured throughout, establishing a vivid corporate identity.
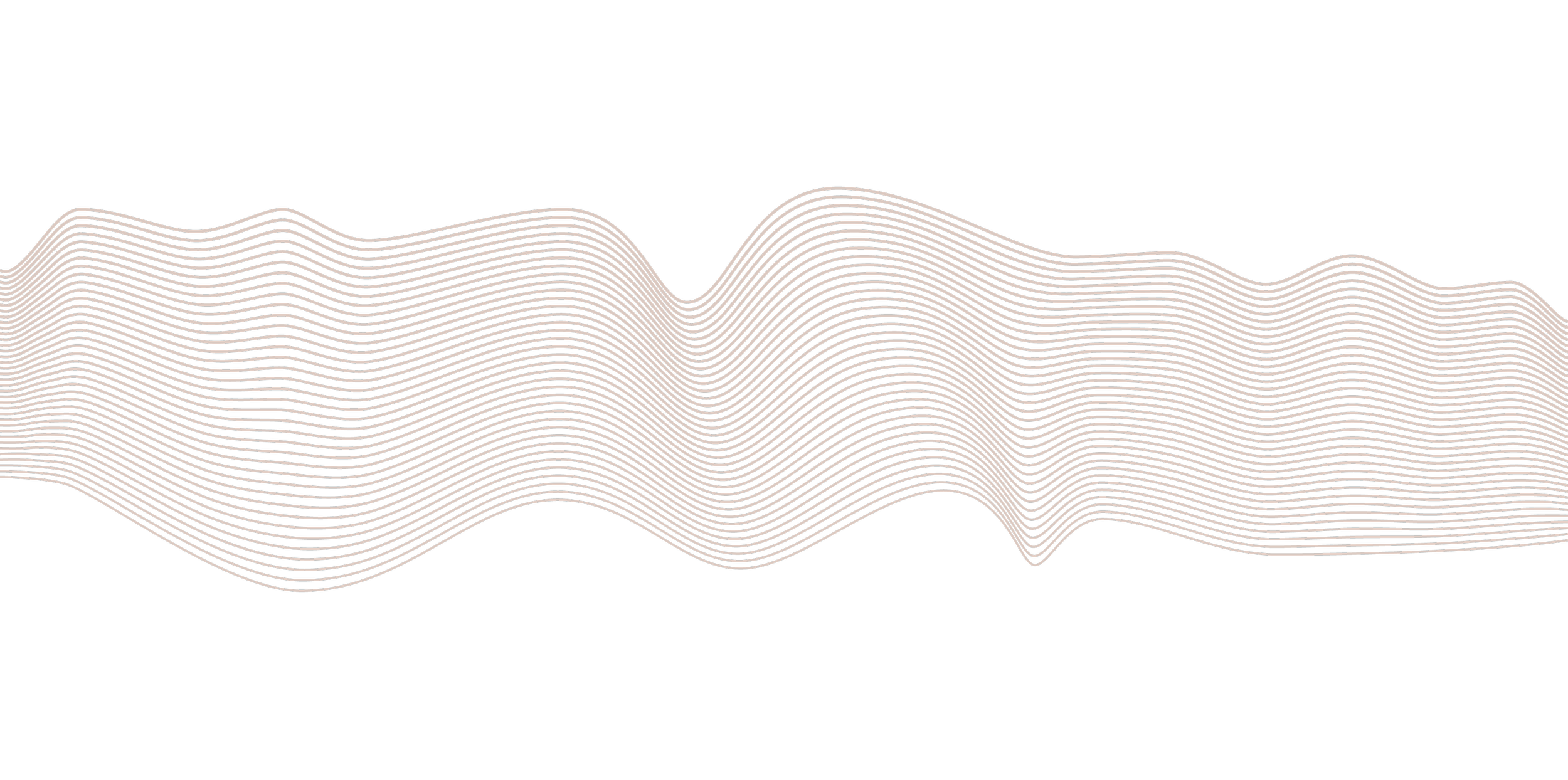
RELATED PROJECTS








