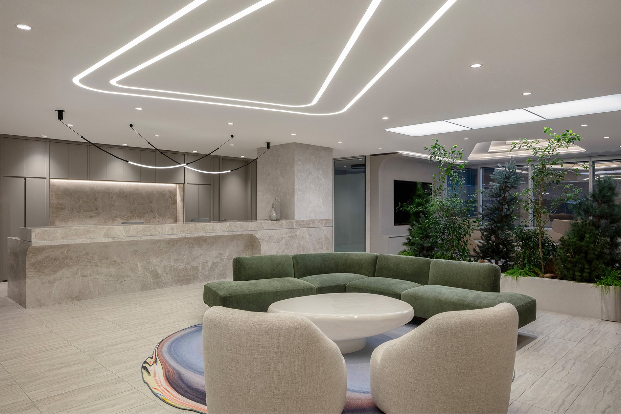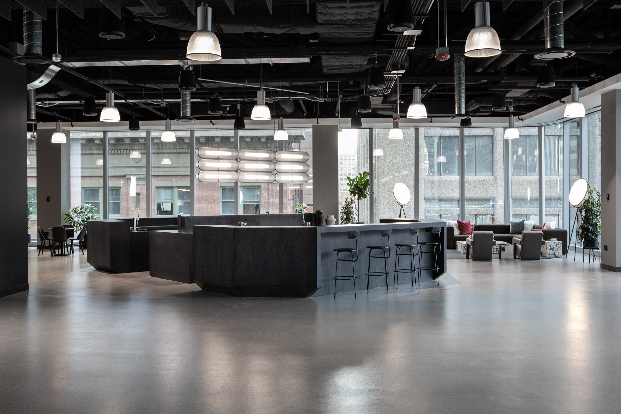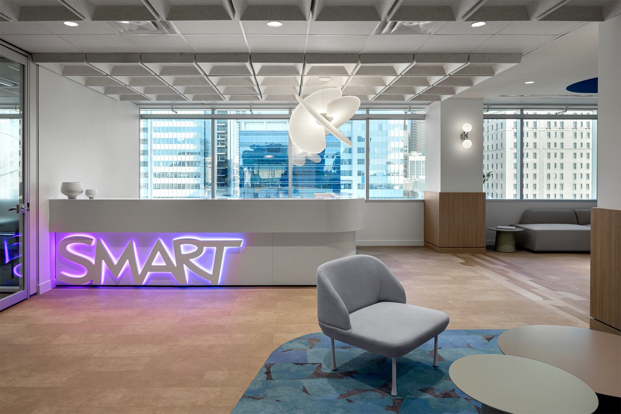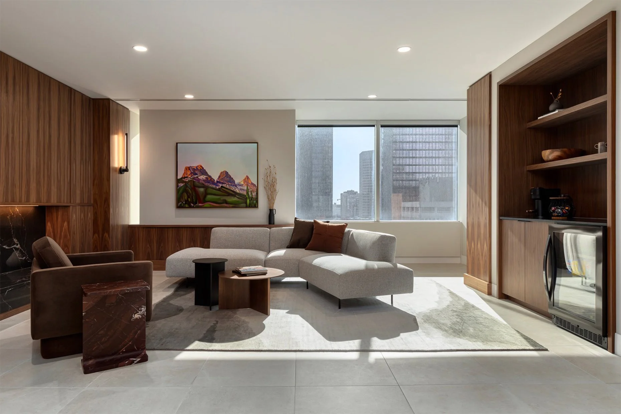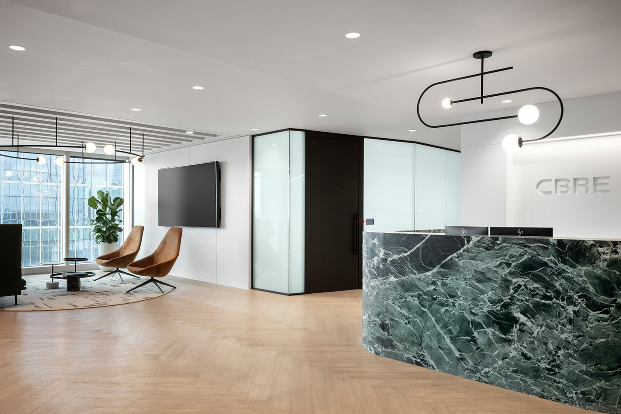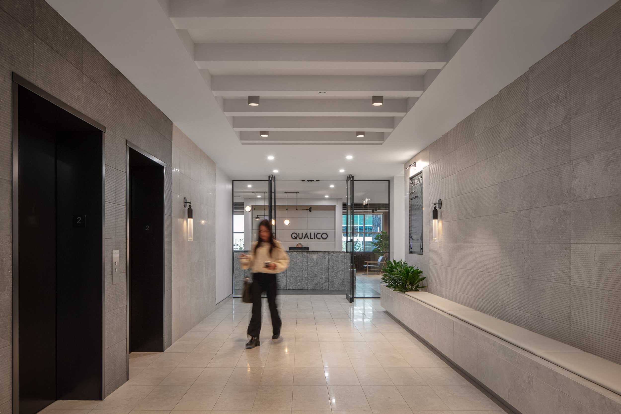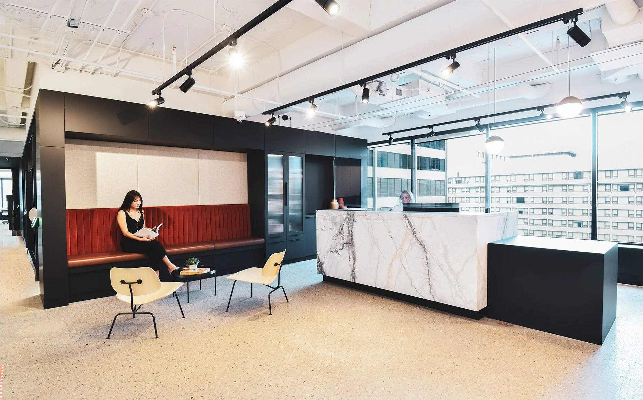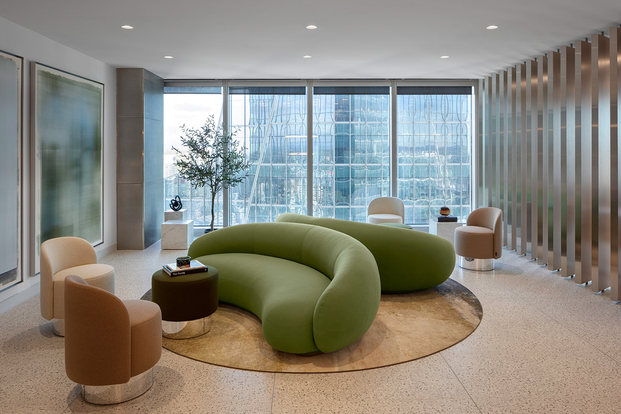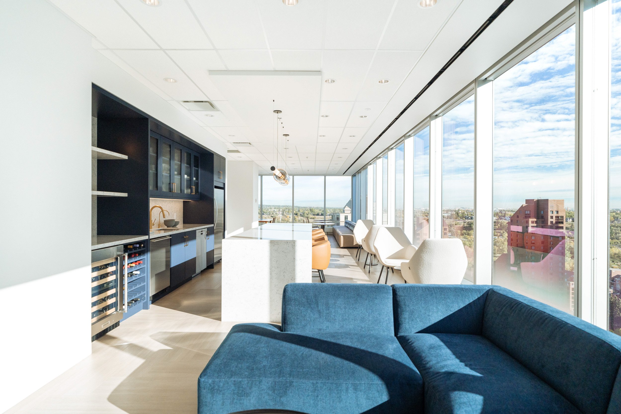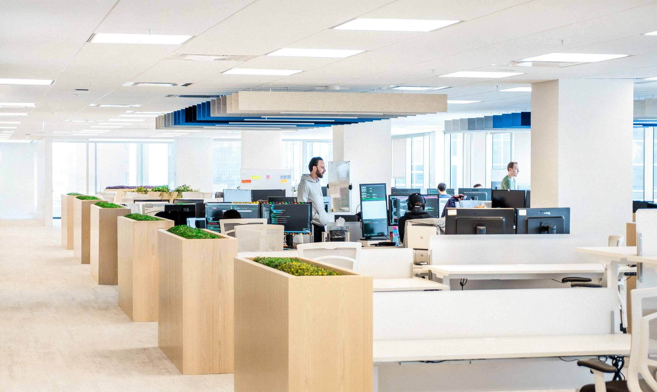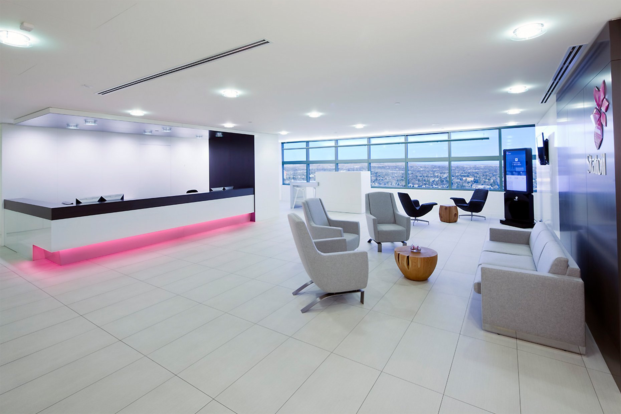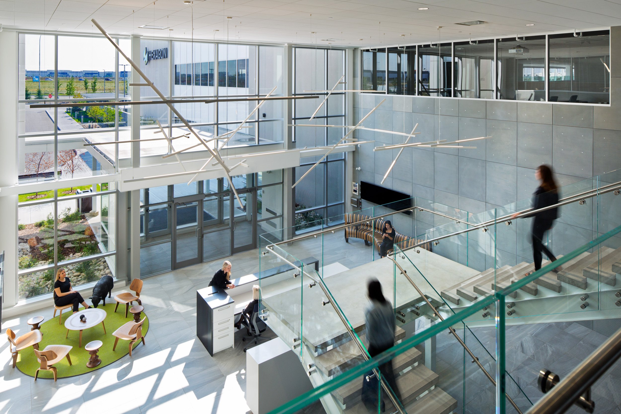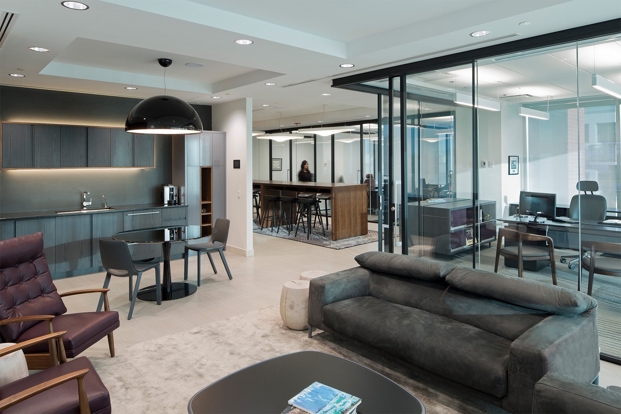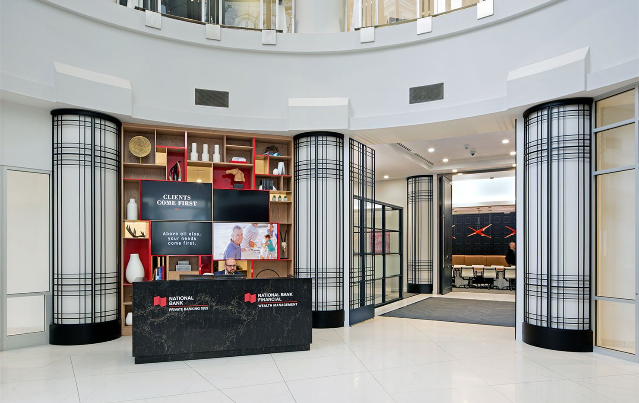See how meaningful workplace exploration shapes company culture.
By understanding the unique needs and desired outcomes of each project, Shearer explores functionality, flexibility and creativity, pushing boundaries to design exceptional workplaces.
Energy Leader
The 707 Tenant Lounge
Unity Technologies
SMART Technologies
Vesta Wealth Partners
CBRE
Qualico Regional Office
Carbon Alpha Corp.
Smith + Andersen
Peloton Technologies
Sanjel Energy Services
McLennan Ross LLP
The 9 Tenant Hub
Helcim
Equinor (Statoil)
Hexagon
Evsam Holdings Ltd.
National Bank Financial
Industry Experience
With projects across diverse fields, we bring versatility and depth to every design. Here’s where we’ve made our mark.
Energy & Engineering
Advantage Energy
AESO-Alberta Electric System
Alberta Utility Billing
AME Group Consulting
ATCO Energy
Birchcliff Energy
Cardinal Energy
E3 Lithium
FuelCell Energy
Geologic Systems
Heartland Generation
HJ Baker
Iconic Power
Jacobs
Keywest Projects Ltd.
Klohn Crippen Berger Ltd
Lightstream
Lynx Energy
Metlen Energy and Metals
Northern Mat
NRG
Obsidian Engineering
Ovintiv
PetroChina
Reinbold Engineering
Remedy Engineering
Signalta Resources Ltd.
Storm Resources
Suede Energy
Tower Engineering
Trimark
Unipec Canada
Vitol Canada Inc.
Waterline Resources
Real Estate
Alba Developments
BGO
Brookfield
CF Chinook Centre
Clark Builders
Colliers Calgary Office
Cushman Wakefield
Eighth Avenue Place Plus 15 & Fitness
Enright Capital
GWLRA
Harvard Calgary Office
Hines
Hopewell Development Corp Head Office
Justin Havre & Associates
Kingsett
Manulife & JLL
Morguard
Oxford Properties
Real Estate Council of Alberta (RECA)
Remington Developments
The McKelvie Group
Triovest
Professional Services
AESO-Alberta Electric System
AIMCo
Alberta Securities Commission
Alberta Supports
Andersen Tax
Borden Ladner Gervais LLP
Bromwich and Smith
Canada Life
Carbert Waite LLP
CPAA-Chartered Prof Accountants
Czechowsky, Graham and Hanevelt CPAs
Economical Insurance
Ivari Insurance
Law Society of Alberta
Louis Dreyfus Commodities Canada
Miles Davison LLP
PWC Calgary
PWC Edmonton
Sun Life Insurance
Wawanesa Insurance
Technology
Black Duck (formerly Synopsys)
De Havilland
DSV
Fish Tank Consulting
Imagine Wireless
Intelica Solutions
ISN Software
Kuehne and Nagel
Linear Logistics
Lockheed Martin
LTI Mindtree
mPhasis
SI Systems
Skip the Dishes
Symend
Financial
Credit Suisse
Fiera Capital
Leede Financial
LongBow Capital Inc.
Matco Capital
Mawer Investment Management Ltd.
Mizuho Financial Group
Money Mentors
Peters & Co
TriWest Capital Partners
Wellington Wealth
Health & Education
Chew Chew Dental
Chrysalis Society
Clara Optometry
Divergent Healthcare
Francosud
Passion Dental
Preventous Cosmetic Medicine
United Nurses of Alberta
University of Sask Alumni Hub
Wellspring Calgary

