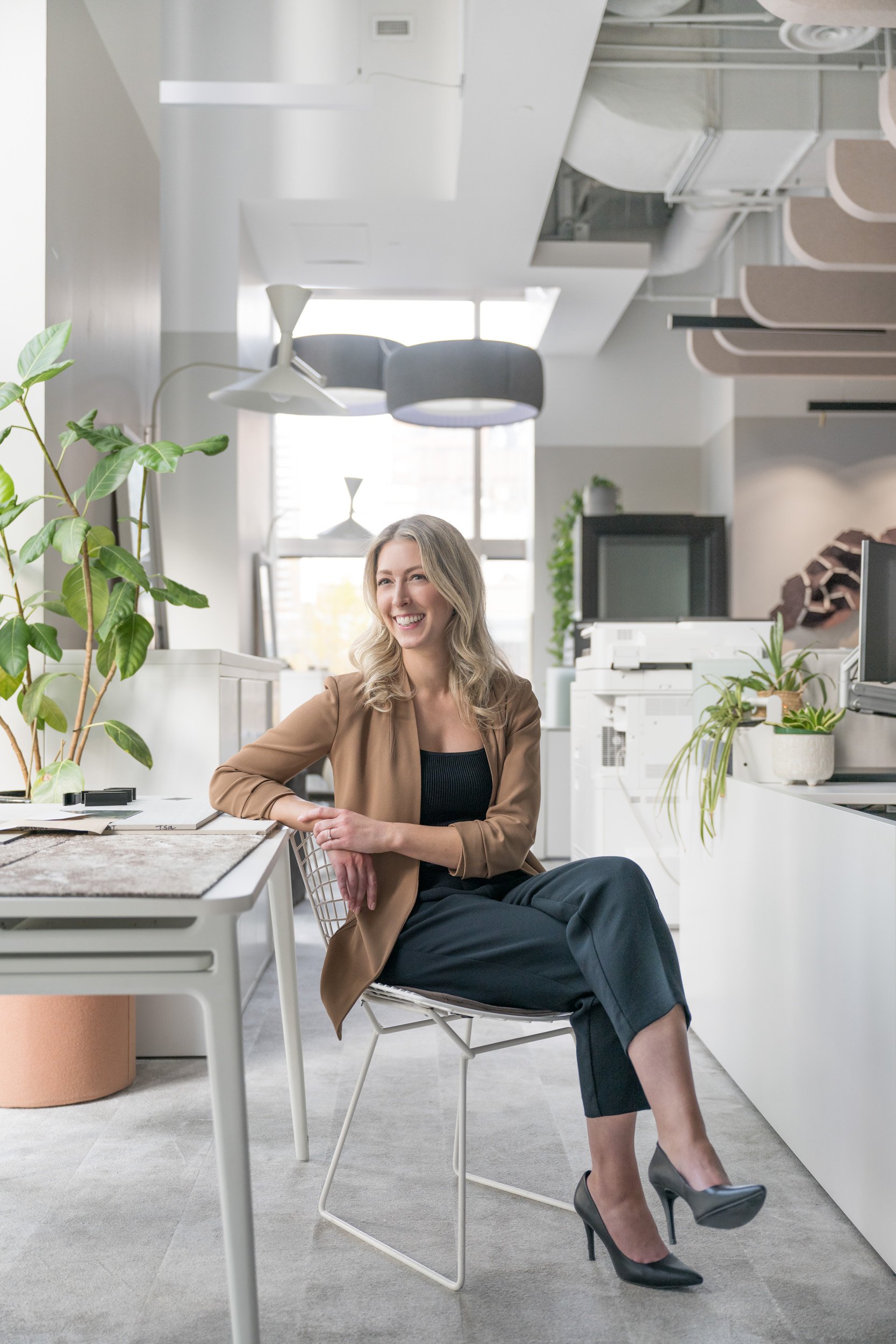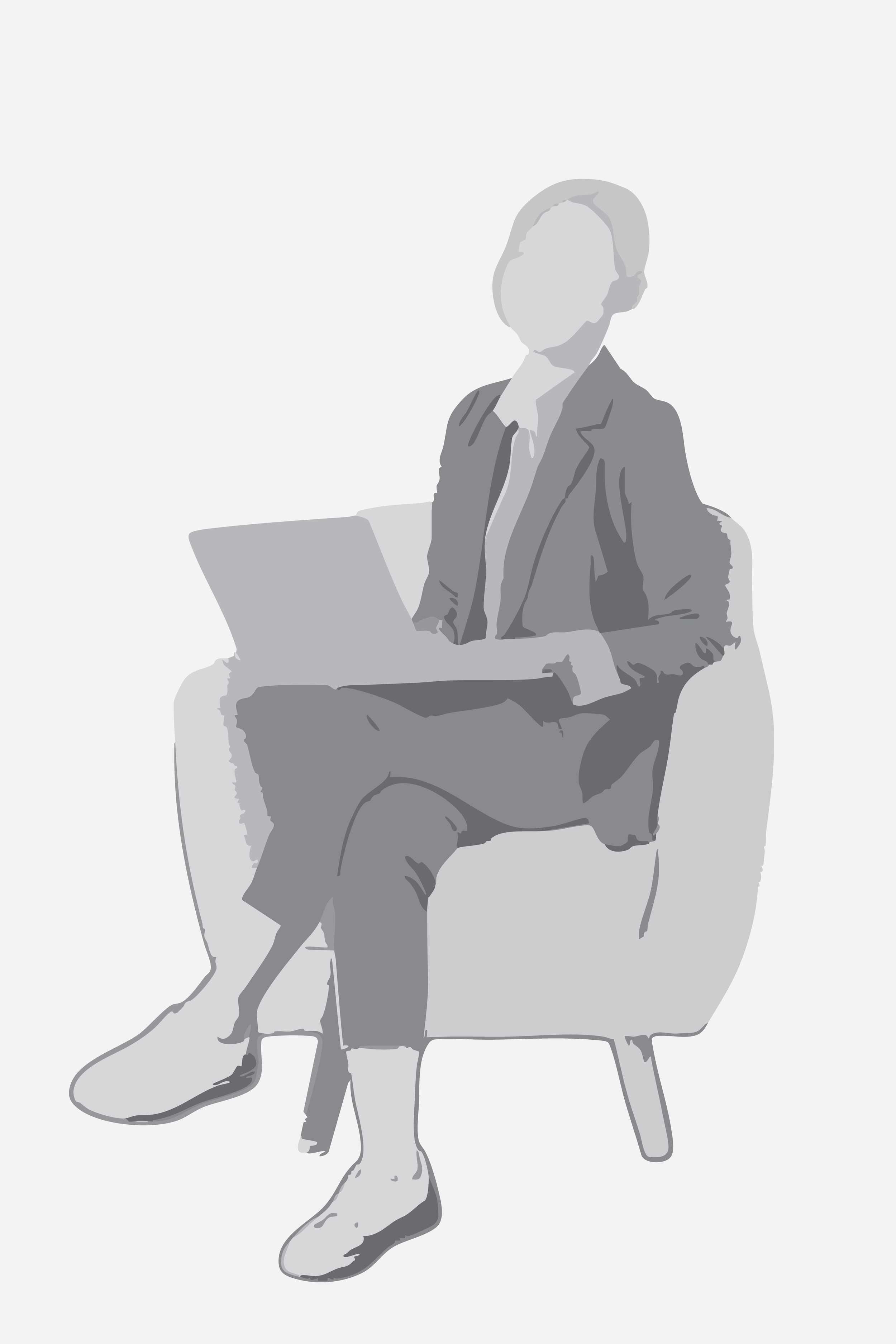Every great design begins with great people.
People are at the heart of what we do. We design impactful workplace environments to enhance our client’s daily lives.
Our longstanding legacy stems from a thorough knowledge of the Calgary market and a proven track record of service excellence.
Over the past 25 years, we’ve grown from a team of two into a firm of award-winning design professionals with experience creating hundreds of leading-edge corporate environments in Western Canada.
How we support our clients: by delivering quality services and exceptional design outcomes.
1.0
Lease Assistance
Our team works with brokers to provide essential information during the leasing phase, from space plans and construction budgets to furniture estimates and project timelines.
2.0
Workplace Strategy
As the foundational piece to your project, workplace strategy aligns your people, process and culture. Using employee surveys, workshops and leadership interviews, we ensure smart decisions are made to drive business performance and enhance the employee work experience.
3.0
Programming & Space Planning
We collaborate with clients to determine employee counts, adjacencies, circulation and effective working patterns. Offering ideas to enhance daily at-office experiences, a program of requirements is created which informs the initial space plans.
4.0
Concept Discovery
Acting as a visionary narrative, the design concept creates personality and meaning out of the office space. We map out opportunities where your company’s brand and culture can be manifested in the physical environment.
5.0
Design Development & Drawing Production
We refine the design by selecting finishes, lighting and architectural details that align with the concept. Special requirements for each project area are determined and the design is documented in the interior architectural drawings.
6.0
Prime Consultant
We manage project team organization and communication, coordinating electrical, mechanical and structural engineering consultants as required by the Architects Act and assisting with Audio Visual and Security coordination with engineers and contractors.
7.0
Contract Administration
Advising on contractor selections, we administer the tender and provide comprehensive analysis. During construction, we facilitate communications, provide costing updates, conduct site visits, review shop drawings and manage project documentation.
8.0
Furniture Services
Furniture planning is integrated into all areas of the design project. Selections are based on concept, cost alignment, availability and sustainability. Shearer coordinates orders, deliveries, building access, electrical requirements, installations and follow-up.
9.0
Project Management
Our project managers provide reassurance of timely and on-budget project completion, handling all communications, risk management and construction execution for a smooth project experience.
10.0
Health & Sustainability
Following WELL and LEED principles, we design with a focus on wellness and sustainability to create forward-looking work environments that promote human and planet health.
11.0
Final Review & Post Occupancy
Once your space is complete, we conduct thorough reviews to ensure every detail aligns with your expectations. Once you are settled in, we follow up to see how the new space is working for you.
People-Focused Design
Exceptional workplace design is influenced by those who use it. Our design solutions merge functional needs with the human experience to create spaces supportive of employee well-being that drive excellence.
Insightful Solutions
Through in-depth client discussions and industry insights, we uncover how employees work best and what is needed to maximize productivity. Our evidence-based recommendations are tailored specifically to you.
Purpose-Driven Spaces
More than just a place to work, a meaningful workplace is a space of ingenuity and professional growth. Through intentional and effective design, we enhance your company’s performance and vision.
MEET THE TEAM
Human interaction shapes the spaces we design, as well as how we collaborate.
Our team is built on trust, expertise and connection—with each other, our clients and our industry. Our network of experienced contractors, suppliers and consultants ensure a committed and driven team supports you at every stage.
-

Holly Shearer
PRINCIPAL—LID-AAA, NCIDQ
-

Candace Shortland
PRINCIPAL—LID-AAA, BID, BSc, LEED AP, NCIDQ
-

Andy Worden
ASSOCIATE—BA, BAID, NCIDQ
-

Samara Doerksen
ASSOCIATE—DID, LEED AP, NCIDQ
-

Michelle Gutsell
ASSOCIATE—BAID
-

Pauline Hotel
CREATIVE DIRECTOR—BAID
-

Raquel Carter
SENIOR INTERIOR DESIGNER—BID
-

Ania Dugan
SENIOR INTERIOR DESIGNER—BAID
-

Osiris Tablero
ARCH. TECHNOLOGIST & SENIOR CREATIVE DESIGNER—B.ARCH, A.T.
-

Kristen Lee
INTERMEDIATE INTERIOR DESIGNER—BID
-

Krystal Klotz
INTERMEDIATE INTERIOR DESIGNER—DID, A.T.
-

Tori Cnudde
INTERMEDIATE INTERIOR DESIGNER—BAID
-

Patricio Limon
ARCH. TECHNOLOGIST—B.ARCH
-

Andrew Zarkovich
INTERMEDIATE INTERIOR DESIGNER—BA, HBID
-

Katherine Garszczal
OPERATIONS COORDINATOR—B.MGMT
-

Tia Kattler
PROJECT ADMINISTRATOR—BA, WELL AP
-

Kiara Kurtz Manson
INTERIOR DESIGNER—BCom, BID

